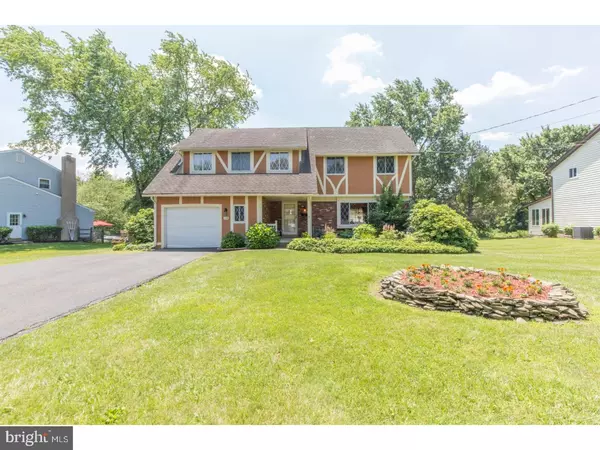For more information regarding the value of a property, please contact us for a free consultation.
1744 SORREL RD Warrington, PA 18976
Want to know what your home might be worth? Contact us for a FREE valuation!

Our team is ready to help you sell your home for the highest possible price ASAP
Key Details
Sold Price $375,000
Property Type Single Family Home
Sub Type Detached
Listing Status Sold
Purchase Type For Sale
Square Footage 2,544 sqft
Price per Sqft $147
Subdivision Palomino Farms
MLS Listing ID 1001939220
Sold Date 08/30/18
Style Tudor
Bedrooms 4
Full Baths 2
Half Baths 1
HOA Y/N N
Abv Grd Liv Area 2,544
Originating Board TREND
Year Built 1970
Annual Tax Amount $5,367
Tax Year 2018
Lot Size 0.436 Acres
Acres 0.44
Lot Dimensions 115X165
Property Description
This Home is in Palomino Farms Warrington in the much sought after Central Bucks School District. A 2 Story Tudor Home with 4 bedrooms and 2 1/2 Baths. If your a looking for a Home in a great Community and a location that is close too just abut everything you found it. Barclay Elementary is in this Community there also 3 places of worship and a another Elementary school also in the Community. Things that close by Valley Square Shopping Center with Wegmans and many shops also some fine Restaurants. Home Depot,Lowe's,Walmart and many other stores.It is a short drive too the Warminster Train Station. About a 20 minute drive To Doylestown. There 2 Golf Courses and 2 Movie theaters also just a short drive away. This Home sits on a really nice lot that backs too open ground. It also has a in ground pool. It has so much more too offer call now and see for your self.
Location
State PA
County Bucks
Area Warrington Twp (10150)
Zoning R2
Rooms
Other Rooms Living Room, Dining Room, Primary Bedroom, Bedroom 2, Bedroom 3, Kitchen, Family Room, Bedroom 1
Basement Partial
Interior
Interior Features Kitchen - Eat-In
Hot Water Natural Gas
Heating Gas, Forced Air
Cooling Central A/C
Fireplaces Number 1
Fireplaces Type Brick
Equipment Dishwasher, Disposal
Fireplace Y
Appliance Dishwasher, Disposal
Heat Source Natural Gas
Laundry Main Floor
Exterior
Exterior Feature Deck(s)
Pool In Ground
Water Access N
Roof Type Shingle
Accessibility None
Porch Deck(s)
Garage N
Building
Lot Description Level, Front Yard, Rear Yard, SideYard(s)
Story 2
Sewer Public Sewer
Water Public
Architectural Style Tudor
Level or Stories 2
Additional Building Above Grade
New Construction N
Schools
Elementary Schools Barclay
Middle Schools Tamanend
High Schools Central Bucks High School South
School District Central Bucks
Others
Senior Community No
Tax ID 50-052-050
Ownership Fee Simple
Acceptable Financing Conventional, VA, FHA 203(b)
Listing Terms Conventional, VA, FHA 203(b)
Financing Conventional,VA,FHA 203(b)
Read Less

Bought with John Spognardi • RE/MAX Signature
GET MORE INFORMATION




